14687 Whispering Breeze Drive, Fishers, IN 46037
- $489,000
- 4
- BD
- 5
- BA
- 5,335
- SqFt
- Sold Price
- $489,000
- List Price
- $499,900
- MLS#
- 21668709
- Status
- SOLD
- Days on Market
- 167
- Closing Date
- Mar 09, 2020
- Bedrooms
- 4
- Bathrooms
- 5
- Sqft. of Residence
- 5,335
- Property Type
- Residential
- Year Built
- 2014
- Listing Area
- ACREAGE .28, SECTION 36, TOWNSHIP 18, RANGE 5, KNOLL AT THORPE CREEK, SECTION 1A, LOT 243
Property Description
Absolutely GORGEOUS one-owner home located in popular Thorpe Creek! You'll be thrilled to see this spacious home that features 4 large bedrooms, 4-1/2 baths, fully finished basement plus storage! Home features main floor den, living room and formal dining room. You'll absolutely LOVE the enormous great room with soaring ceilings and beautiful windows. The gourmet kitchen boasts a huge island and loads of storage! Upstairs the master bedroom retreat features a sitting room as well as a beautiful bath with spa tub and separate shower. Large 3 car garage with side load entry rounds out this special home. All of this sitting on a quiet lot with mature trees plus plenty of area for play!
Additional Information
- Basement Sqft
- 1740
- Basement
- 9 feet+Ceiling, Finished
- Foundation
- Concrete Perimeter
- Number of Fireplaces
- 1
- Fireplace Description
- Family Room, Gas Log
- Stories
- Two
- Architecture
- TraditonalAmerican
- Equipment
- Radon System, Smoke Detector, Sump Pump
- Interior
- Raised Ceiling(s), Tray Ceiling(s), Walk-in Closet(s), Hardwood Floors, Screens Complete
- Lot Information
- Wooded
- Exterior Amenities
- Driveway Concrete, Pool Community
- Acres
- 0.28
- Heat
- Forced Air
- Fuel
- Gas
- Cooling
- Central Air
- Utility
- Cable Available, High Speed Internet Avail
- Water Heater
- Gas
- Financing
- Conventional, FHA, VA
- Appliances
- Gas Cooktop, Dishwasher, Disposal, Microwave, Oven, Double Oven
- Mandatory Fee
- $850
- Mandatory Fee Paid
- Annually
- Mandatory Fee Includes
- Clubhouse, ParkPlayground, Pool, Management, Snow Removal
- Semi-Annual Taxes
- $2,793
- Garage
- Yes
- Garage Parking Description
- Attached
- Garage Parking
- Garage Door Opener, Finished Garage, Side Load Garage
- Region
- Fall Creek
- Neighborhood
- ACREAGE .28, SECTION 36, TOWNSHIP 18, RANGE 5, KNOLL AT THORPE CREEK, SECTION 1A, LOT 243
- School District
- Hamilton Southeastern
- Areas
- Bath Sinks Double Main, Family Room 2nd Story, Living Room Formal
- Master Bedroom
- Closet Walk in, Shower Stall Full, Sitting Room, Suite, Tub Garden
- Eating Areas
- Breakfast Room, Formal Dining Room
Mortgage Calculator
Listing courtesy of F.C. Tucker Company. Selling Office: Wright, REALTORS®.
Information Deemed Reliable But Not Guaranteed. © 2024 Metropolitan Indianapolis Board of REALTORS®

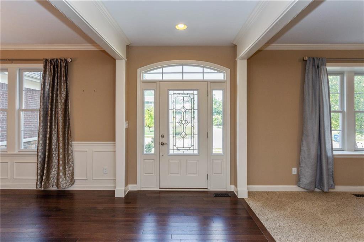
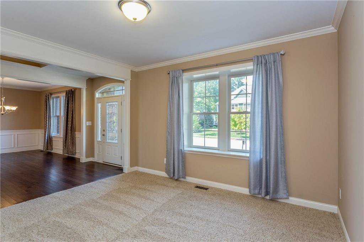
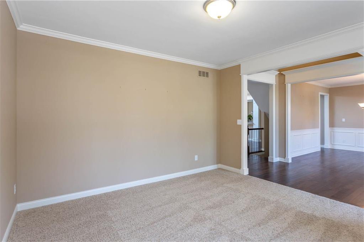
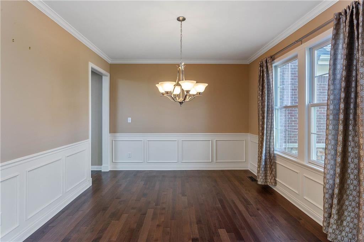
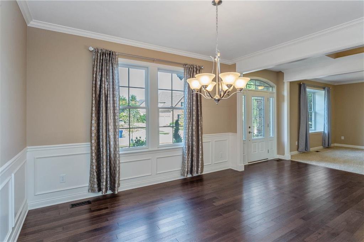
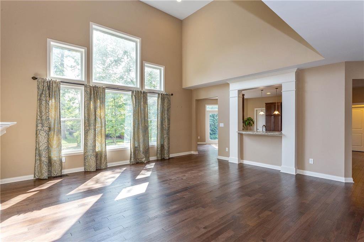
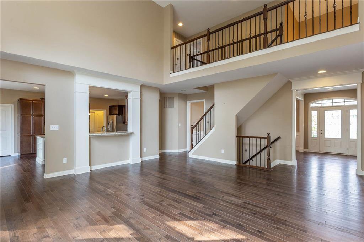

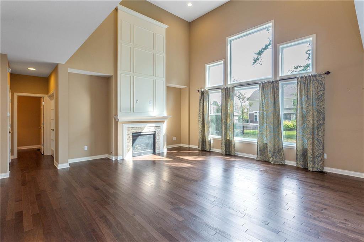
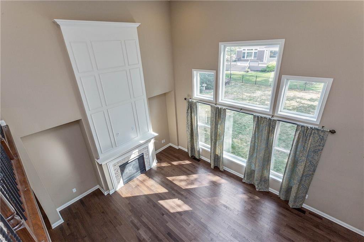
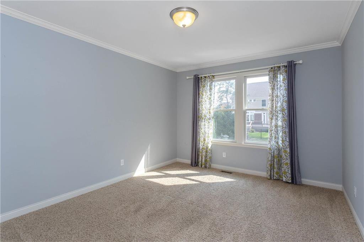
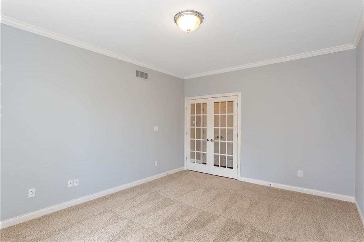
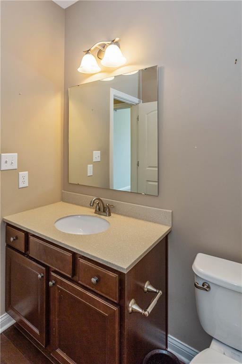
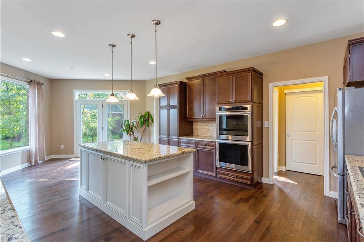
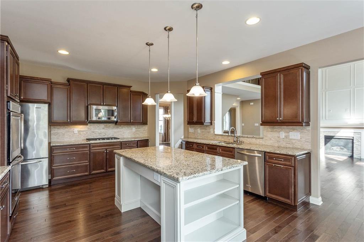
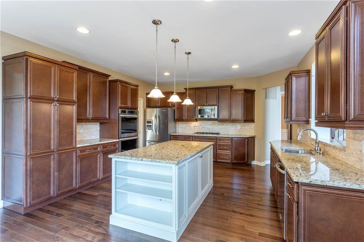
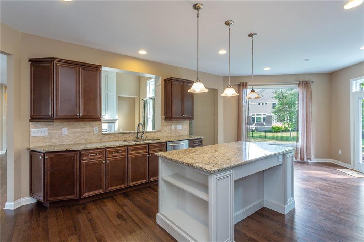

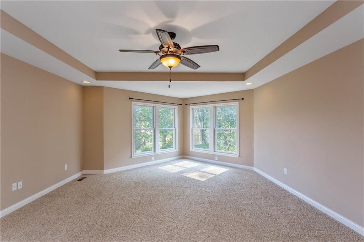
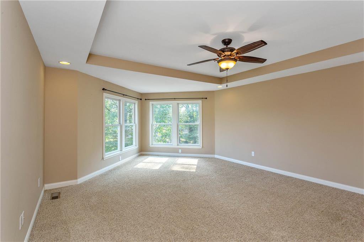
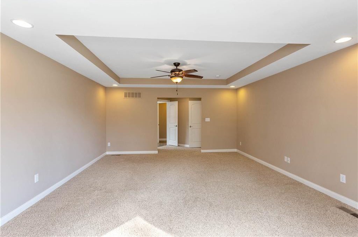
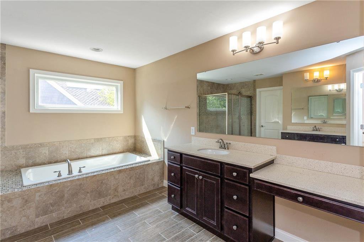
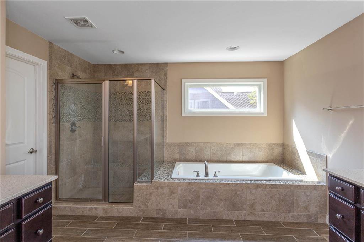
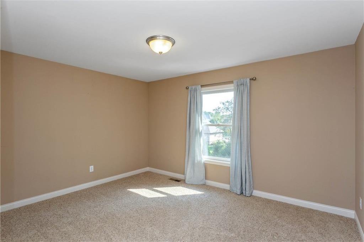
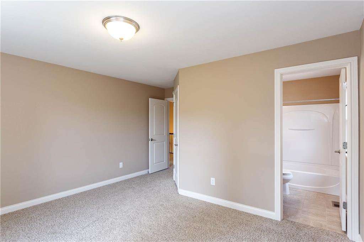
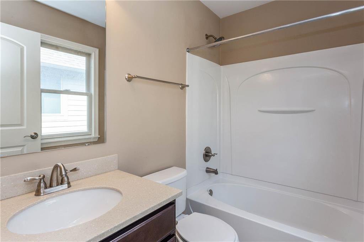

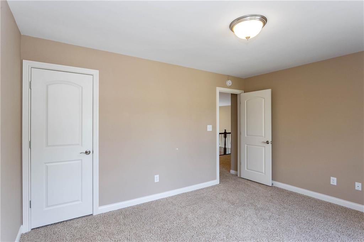
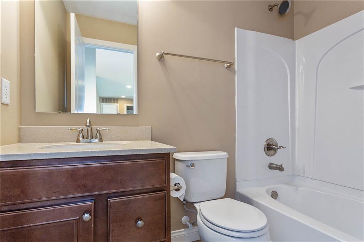
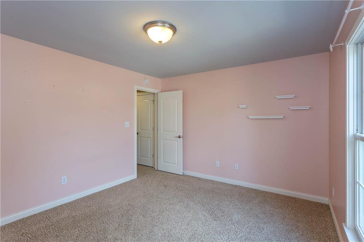
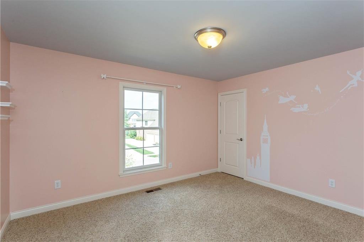
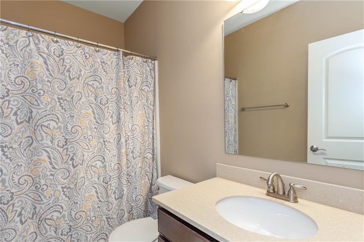
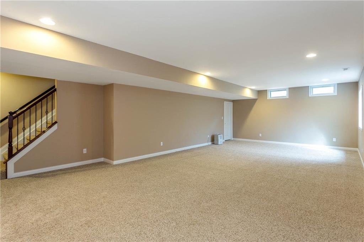
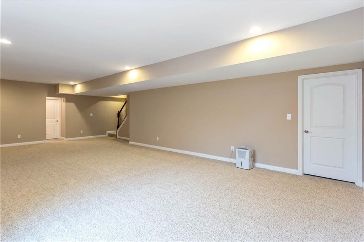
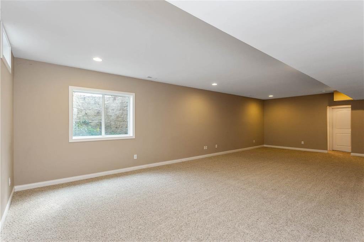
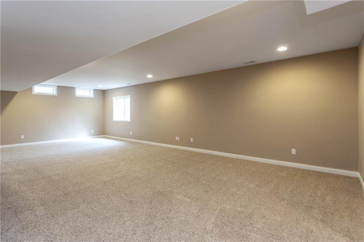
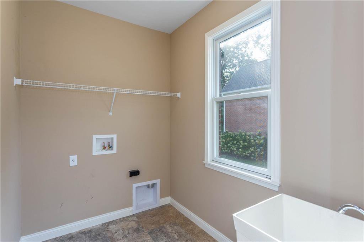
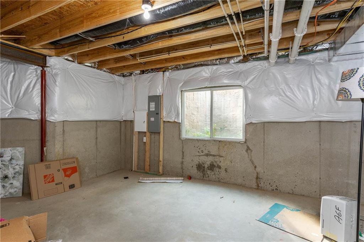
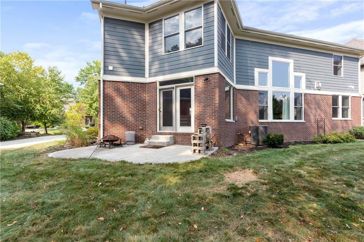
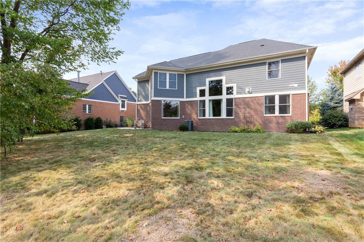
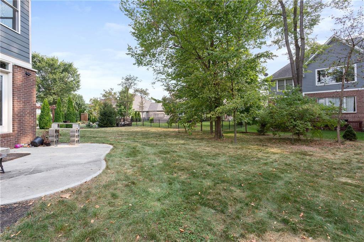
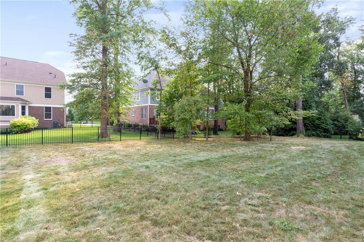
/u.realgeeks.media/hoosierhomepro/header3.png)